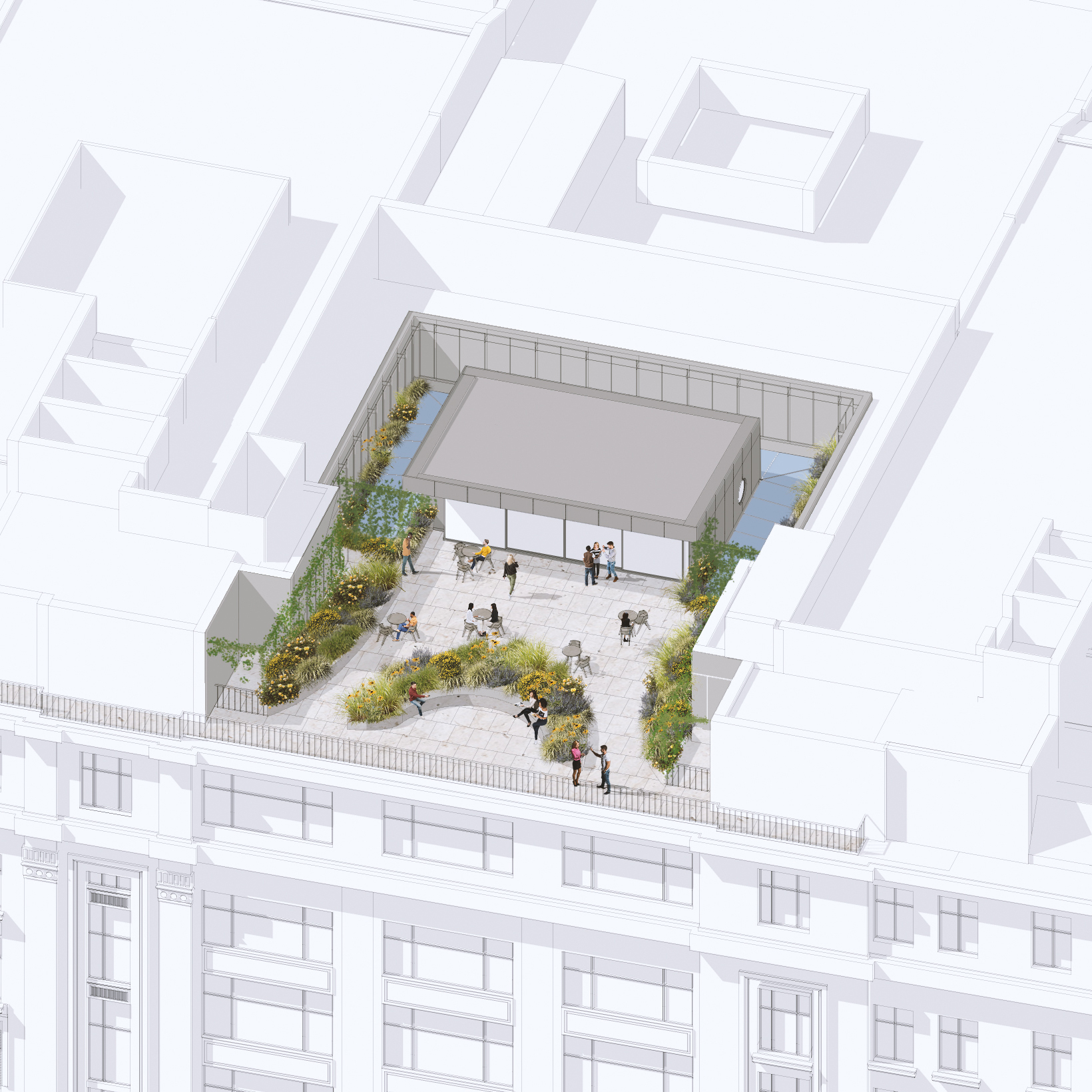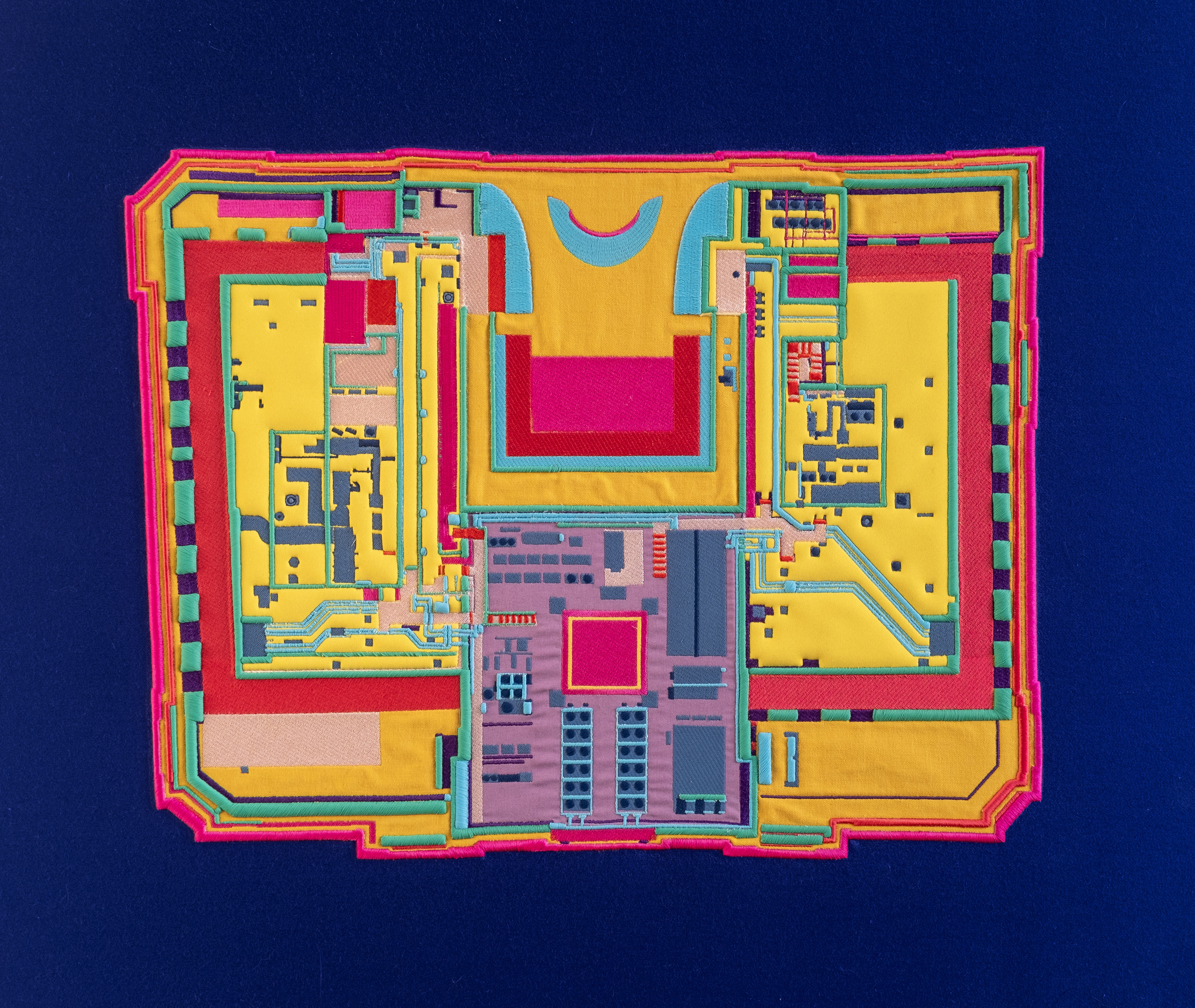Argyll Terrace
Location: Soho, London
Client: Capital Real Estate Parters LLP
Architect: AHMM
Status: Construction
Size: 3,800 m2
40 Argyll Street forms the office component of the
redeveloped Grade II listed Dickins and Jones department store, located within
the Regent Street Conservation Area. The project involves the refurbishment of
the office floors, atrium, and reception, transforming them into contemporary,
flexible workspaces with enhanced social areas, all while keeping the rest of
the building fully operational. A new rooftop terrace and a 'sky room' pavilion
will provide year-round external amenity for office tenants.
Drawing inspiration from the horticultural patterns on the
building’s façade, the terrace layout unfolds to reveal stunning views of
Soho's rooftops. Designed as a calm, multifunctional space, the terrace offers
areas for relaxation, socializing, and work. Paired with the pavilion, the roof
space gives tenants a versatile environment for breaks, meetings, and special
events.

︎︎︎Karl Blossfeldt, Allium Ostroroskianum, 1928

︎︎︎ Sir H. Tanner ‘s Portland stone facade


