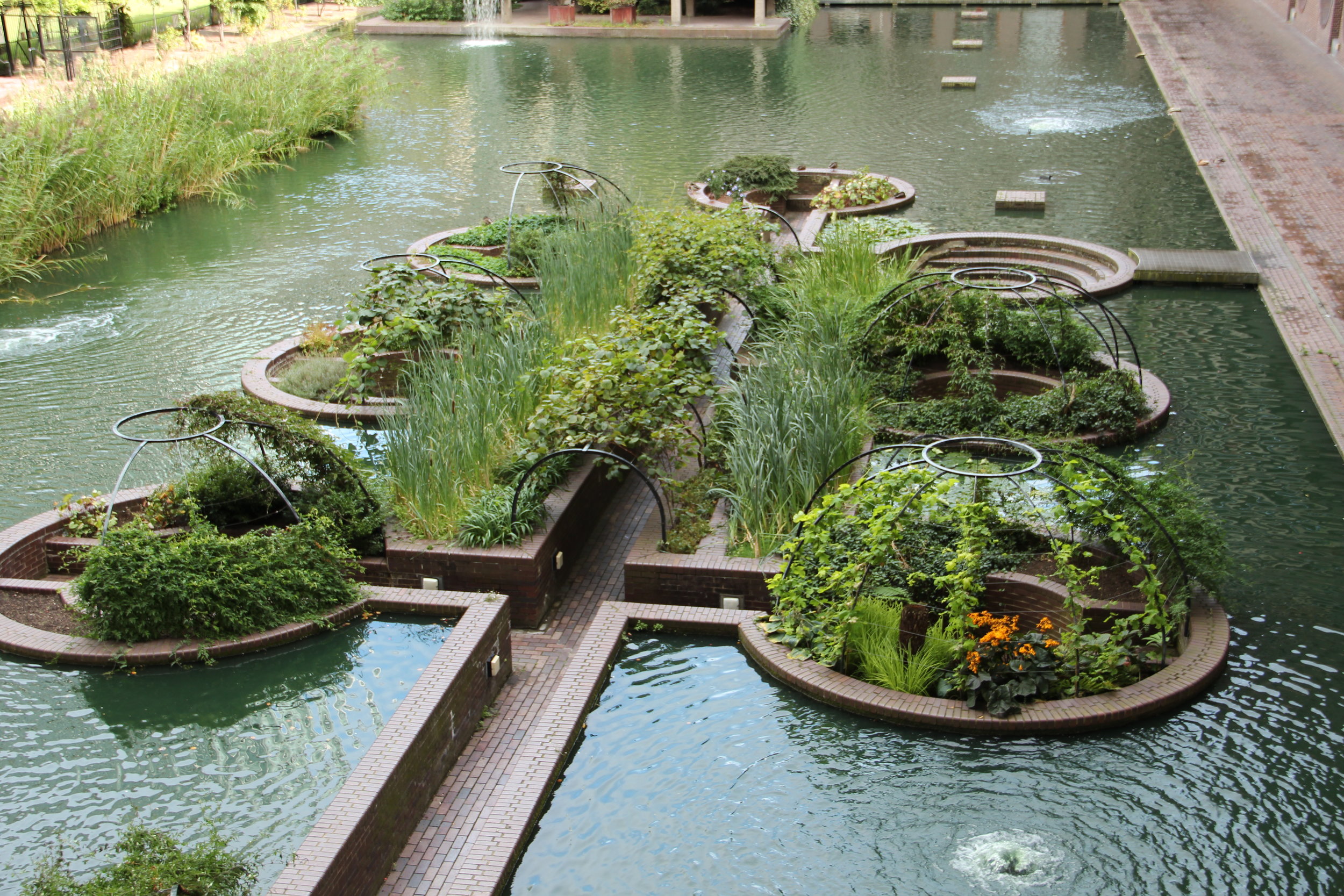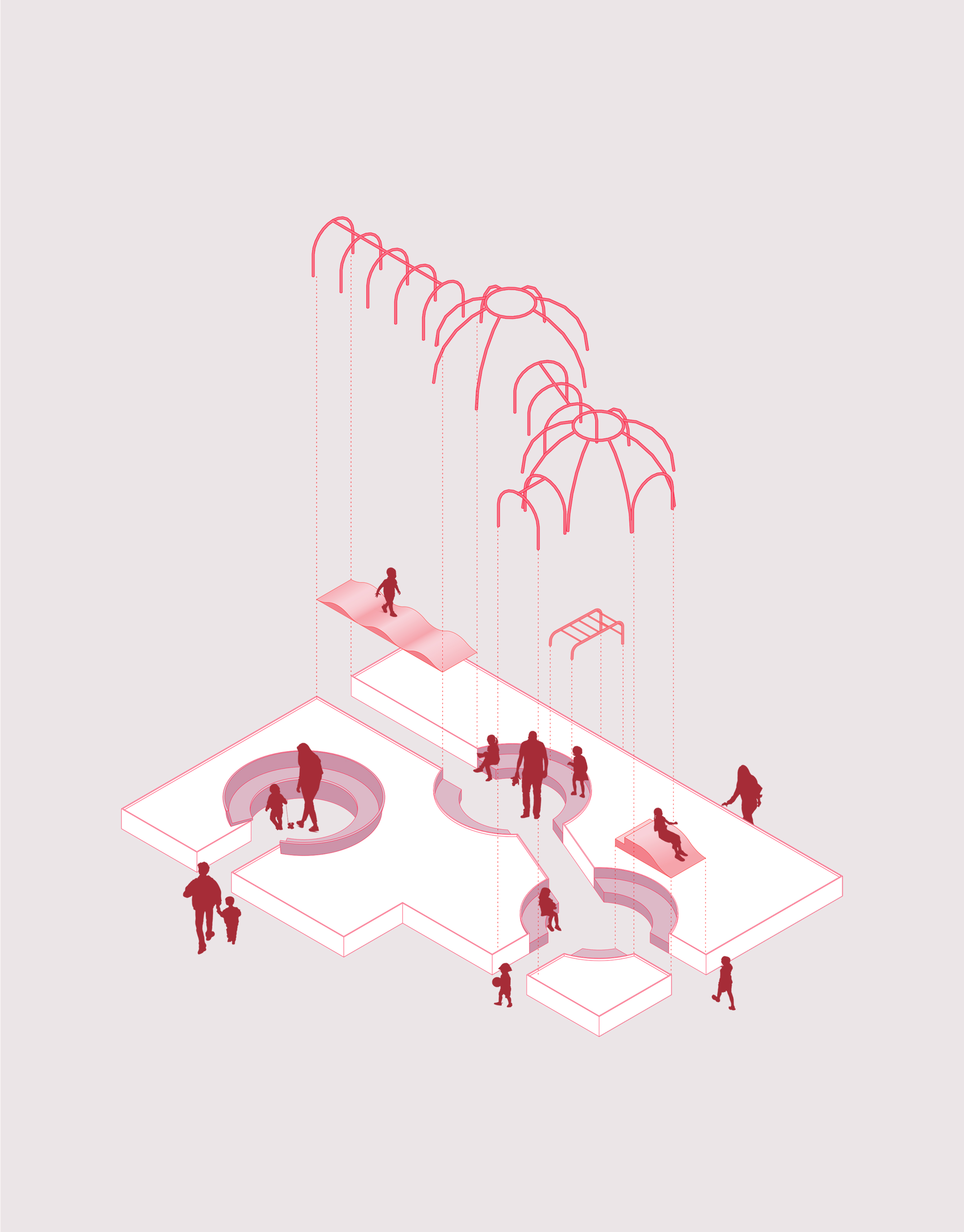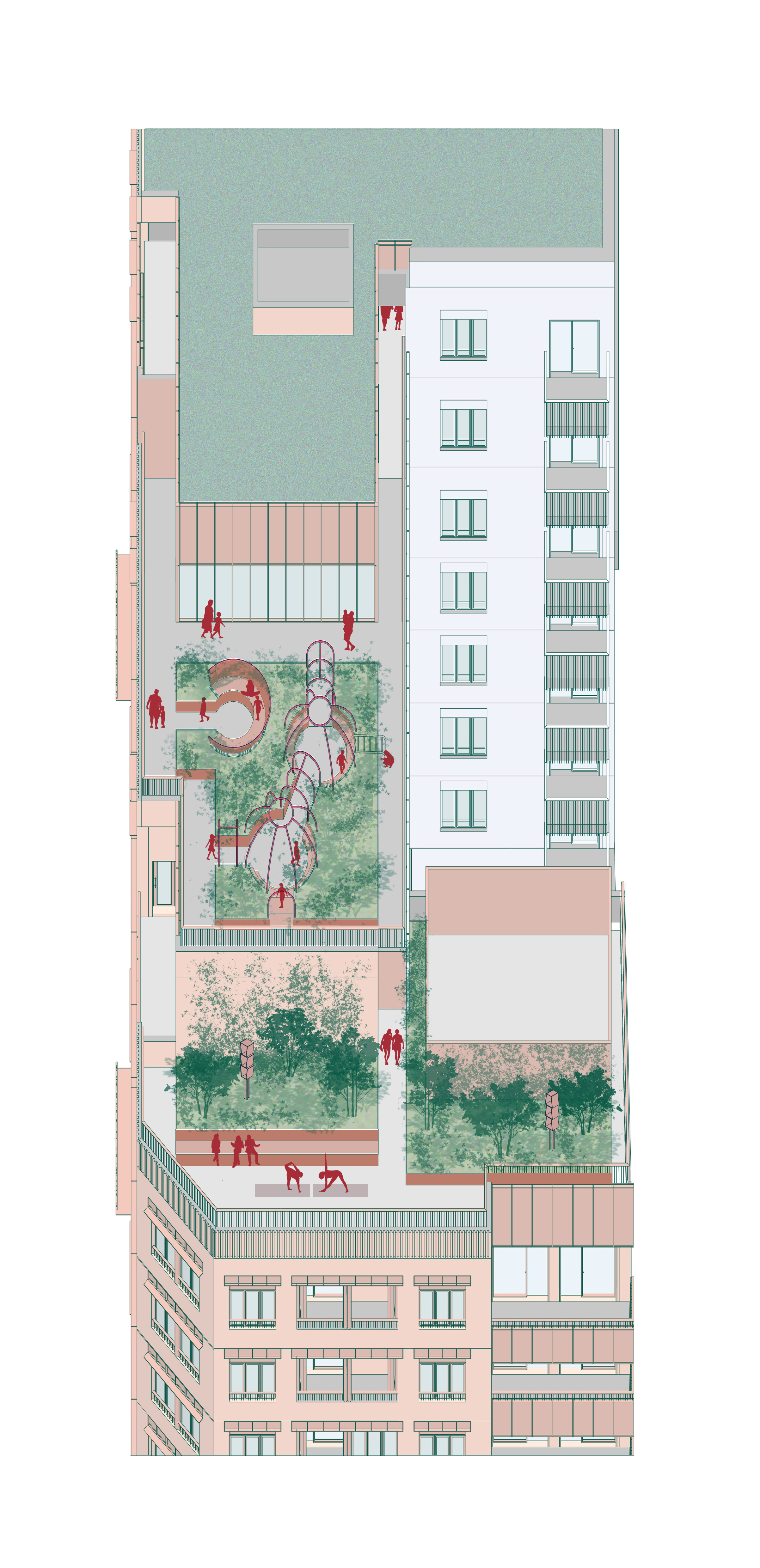Pennington
Terraces
Location: Tobacco Dock, London
Client: Al Mubarakia
Architect: Bell Phillips
Status: Planning
Size: 1,350 m2
The terraces at 120-132 Pennington
Street were conceived as the social hub of the building, offering stunning
views of Tobacco Dock. These outdoor spaces are tailored to young professionals
and families within the high-quality residential and mixed-use development
below. The challenge: providing ample amenities while maximizing greenery.

︎︎︎Barbican Water Gardens, 1982
For the upper terrace, we
envisioned a hybrid amenity and play space, drawing inspiration from London's
iconic Barbican gardens. To integrate greenery without sacrificing functional
space, we placed the central play area within an expansive planting bed. This
design features a series of 'conversation pits' linked by arched, sunken
pathways draped in climbing plants. Adjacent to this is the fully glazed,
openable community room, enhancing the terrace's permeability. While designed
for play during the day, the pods create three inviting gathering spots for
evening relaxation.
The second terrace, in contrast,
fosters quieter pursuits. Simplistic yet lushly planted, it offers an open area
for reading, yoga, and intimate gatherings.



