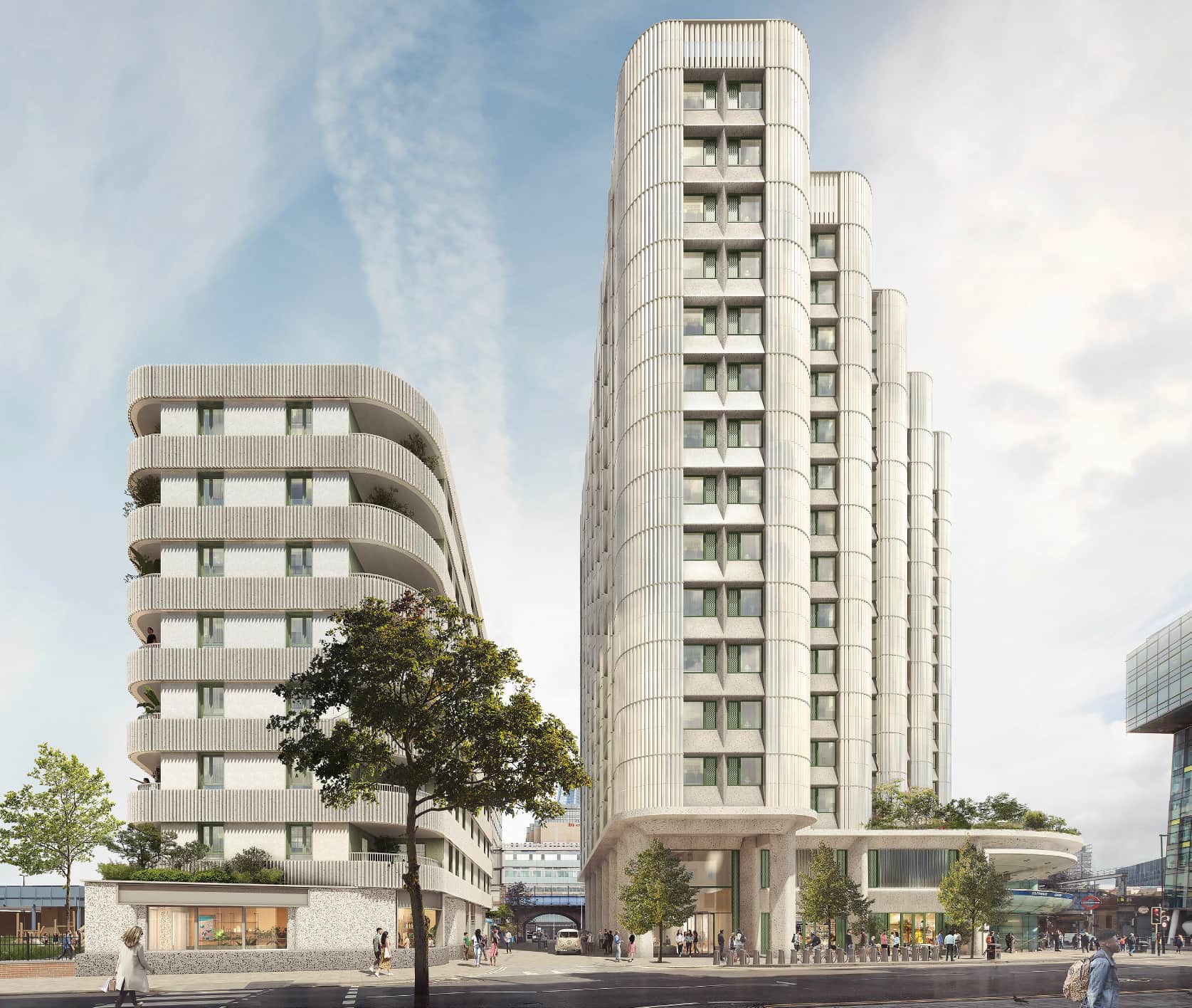Southwark OSD
Location: Southwark, London
Client: Helical + Places for London
Architect: AHMM
Status: Planning
Size: 4,640 m2
Southwark Station, a vital London
Underground hub in south London, is poised for a major transformation.
Commissioned by Places for London and Helical, the plans feature high-quality
student accommodation above the station and an affordable housing block. At the
heart of the proposal is a unified public realm and landscape strategy focused
on pedestrian-friendly design. Key improvements include re-levelling Joan
Street, upgrading surfaces along The Cut and Blackfriars Road, and extending
Isabella Street to create safe, accessible, and inviting spaces.
The proposal leverages the
temporary pavement widening scheme along the Cut to establish a permanent
forecourt and micro-plaza at the station entrance. At the rear, enhanced public
spaces and extensive greenery aim to enrich Southwark’s beloved Low Line. For neighbouring
residents, the plans offer an extension to their communal garden, an accessible
playspace, and communal areas to complement the community hall, fostering a
vibrant and inclusive urban environment.



