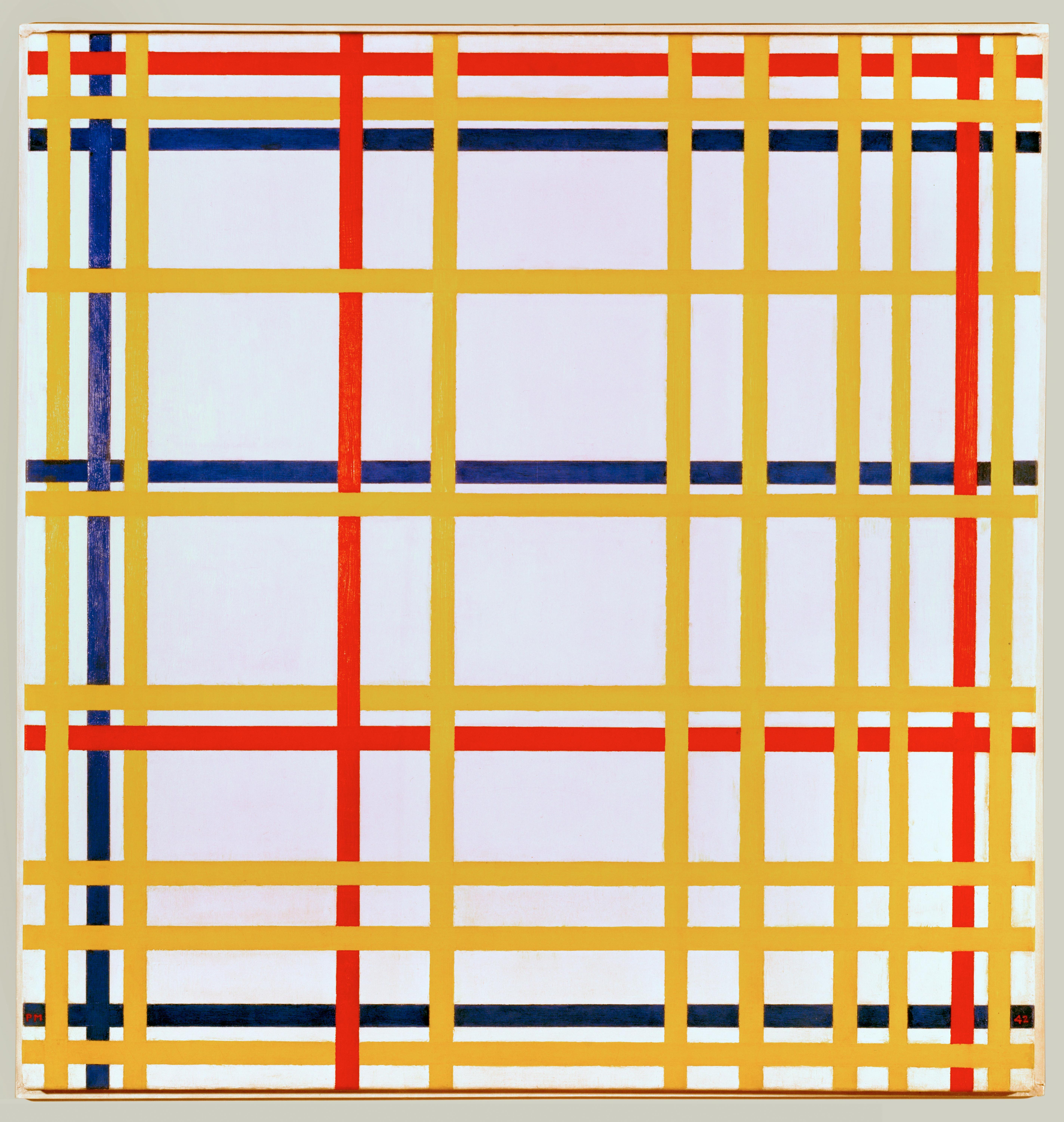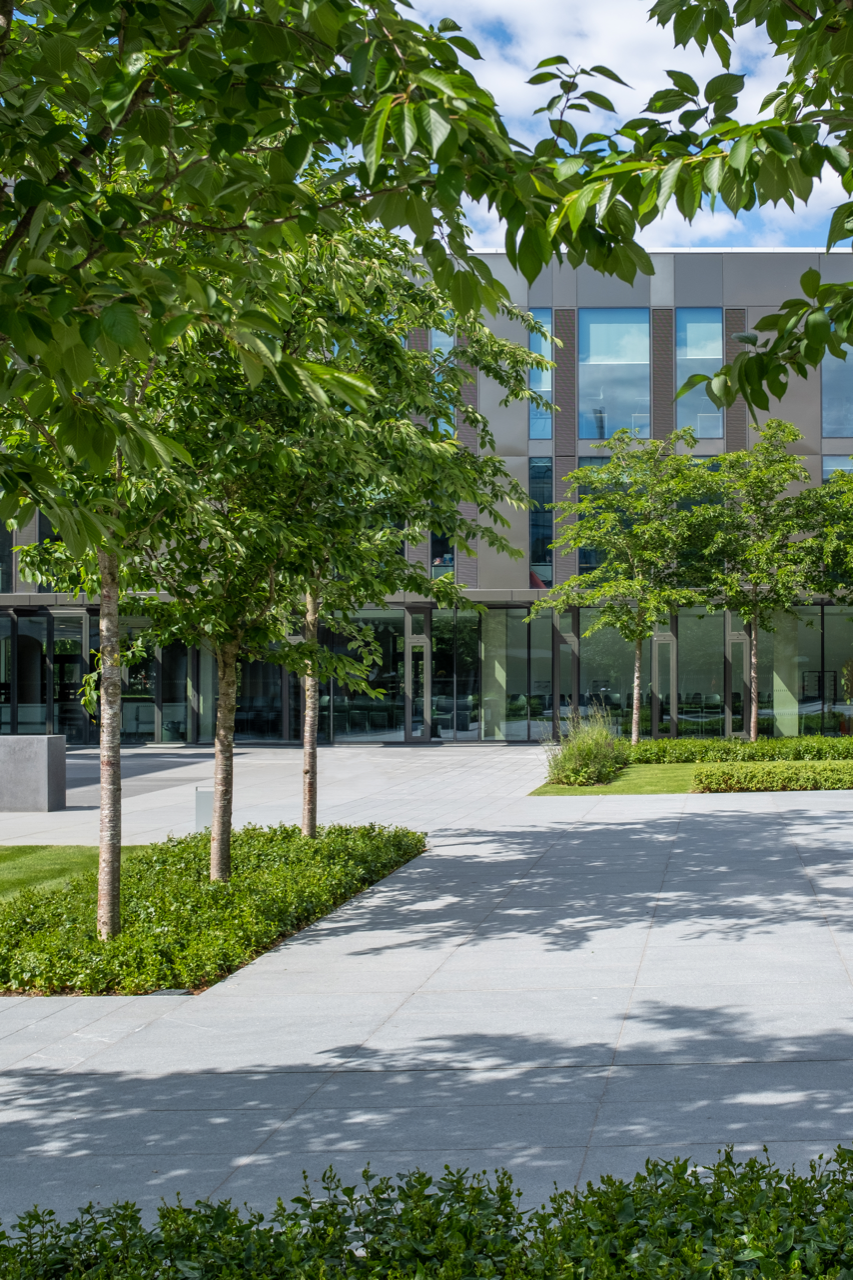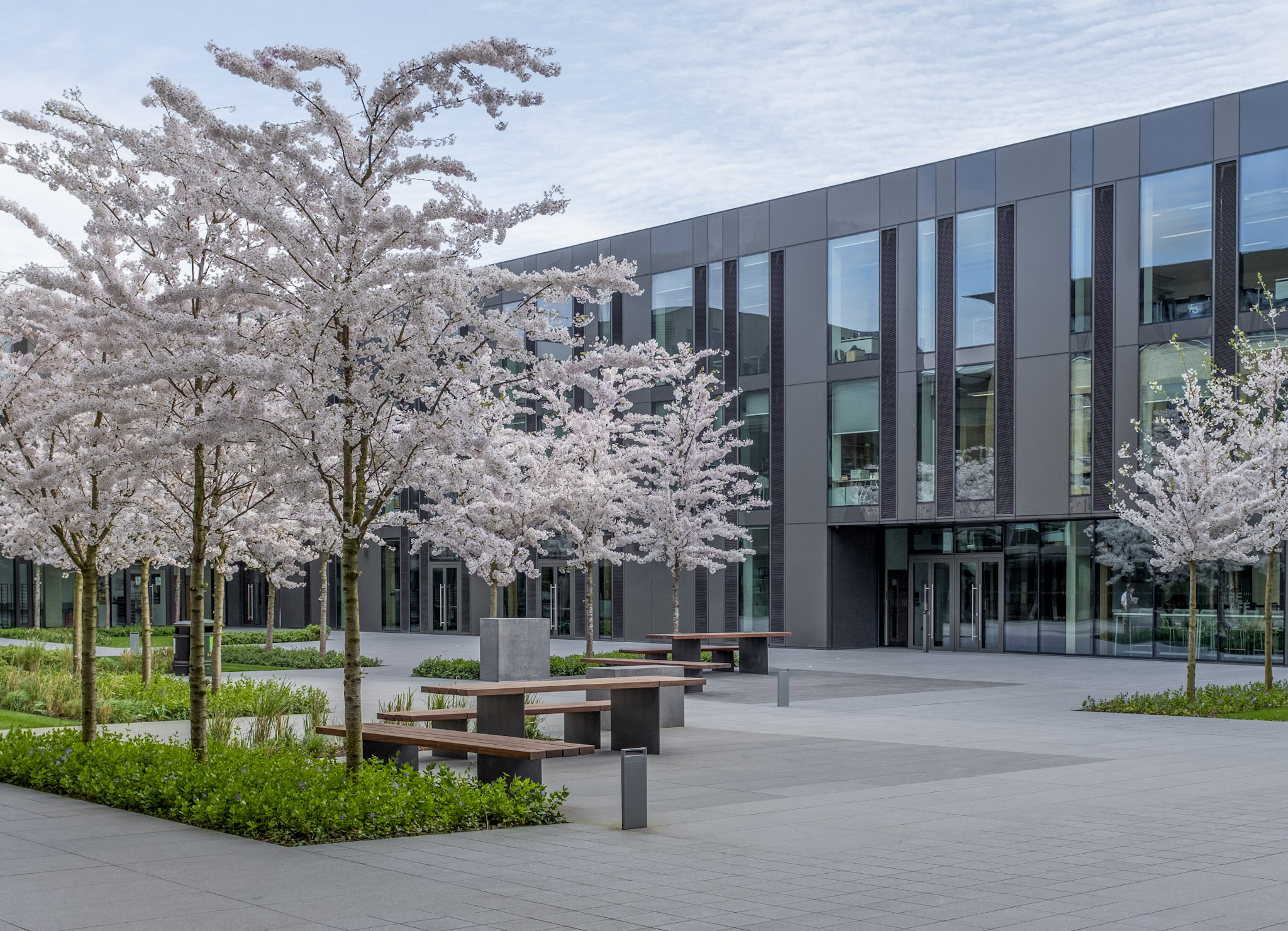St Paul’s School
©Bradley-Hole
Schoenaich Landscape Architects
Location: Barnes, London
Client: St Paul’s School
Architect: Walters and Cohen Architects
Completed: 2020
Size: 5,900 m2
The heart of St Paul’s School’s campus was reimagined
as a contemporary walled garden for outdoor lectures and exhibitions. Inspired
by the existing and new architecture of the school, the project creates a
sequence of enclosed gardens spread across the campus in a Mondriaan-ian
longitudinal-latitudinal form. Considering desire lines and microclimates, the many
green spaces offer a dynamic composition of perennial planting, lawn, seating
and hard landscaping to support the school’s various activities.
Developed as part of the Bradley-Hole Schoenaich Landscape Architects team.

︎︎︎ Piet Mondriaan, New York City I, 1942
![]()



