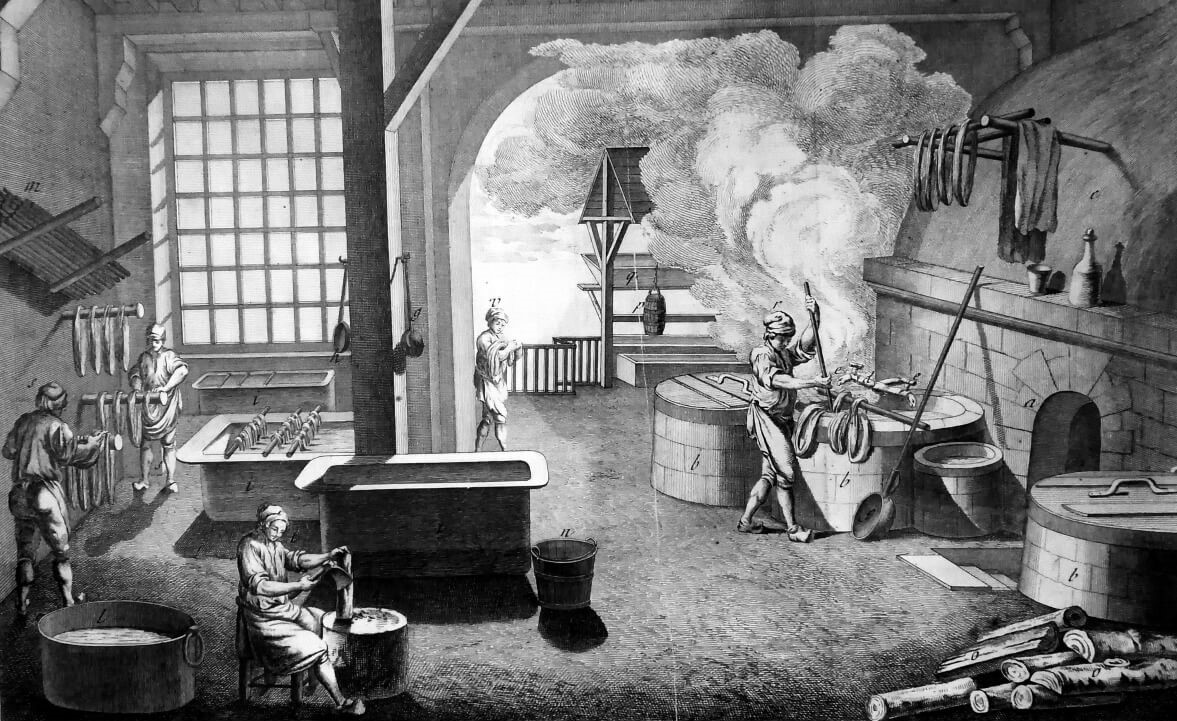White Post Lane
Location: Hackney Wick, London
Client: Schwartz Holdings
Architect ZCD Architects
Status: Planning
Size: 320 m2
A new high-quality 6-storey building and basement on a corner of White Post Lane. Up to 45 studio spaces are planned for the upper floors, with a flexible commercial space on the ground floor and basement. Providing much-needed smaller, more affordable workspaces for Hackey Wick’s artist community.
The concept for the roof garden is to create a Dyer’s Garden. Given the industrial heritage of the area and the long history of dye works, rubber, chemical, varnish, ink and printing works, we would like to use plants that were traditionally grown to make natural dyes and pigments.
![]()
︎︎︎The typical operations of a dyehouse, The New York Public Library, Astor, Lenox and Tilden Foundations.
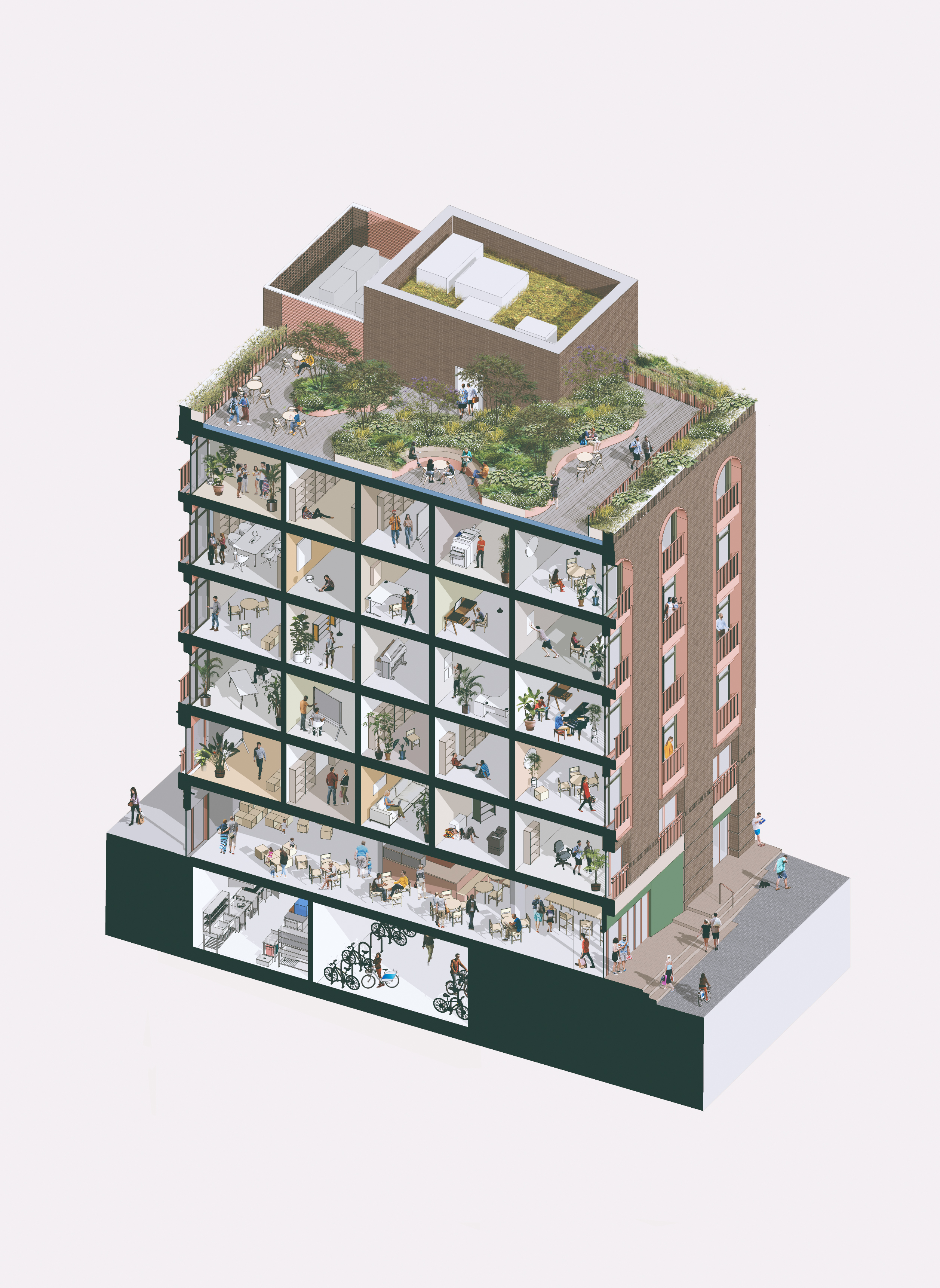
The roof above supports an extensive contemplative garden with a view over the canal. Inspired by the historic colour and textile factories, the planting palette will feature a rich palette of species once used for natural dyes.
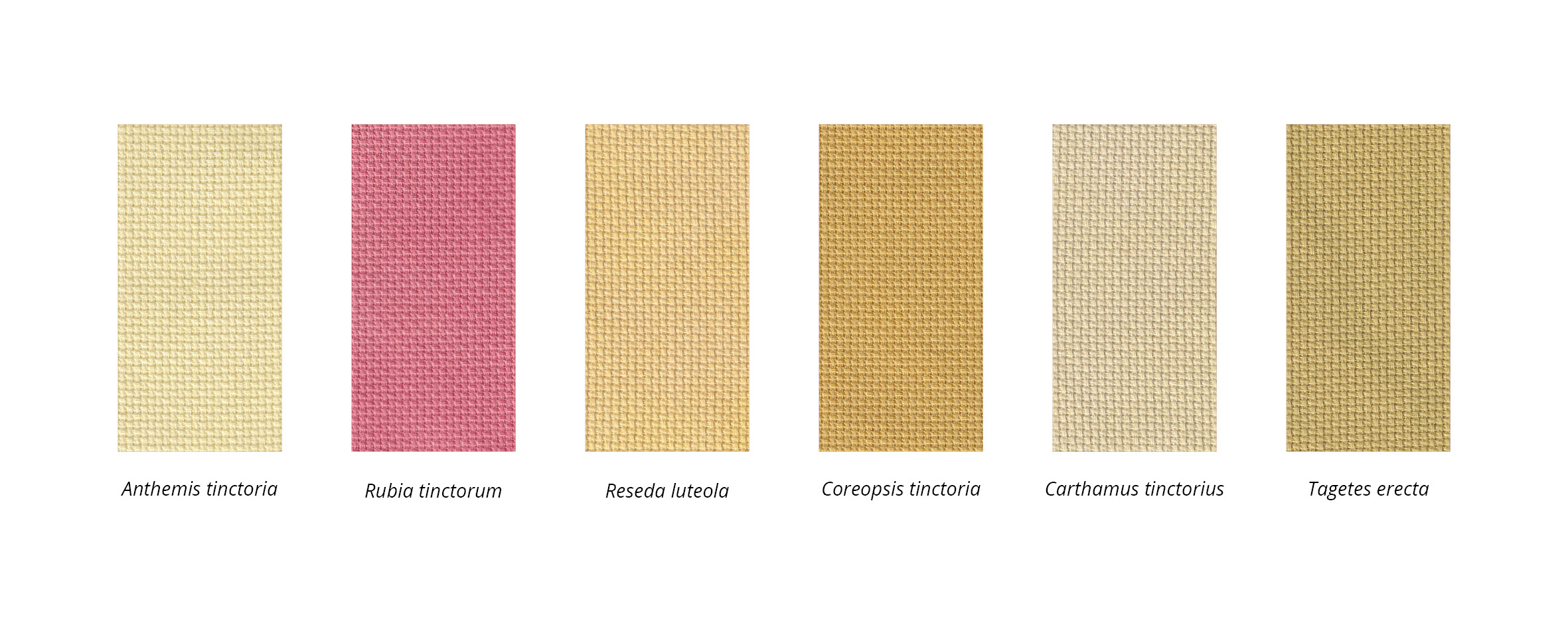
This Dyer’s Garden attempts to re-establish the connection between plants and colours. Informal mixed vegetation with a colourful, seasonal floral display can create a lovely space for the artists working in the building, inspiring works of art and creating awareness about the importance of biodiversity.
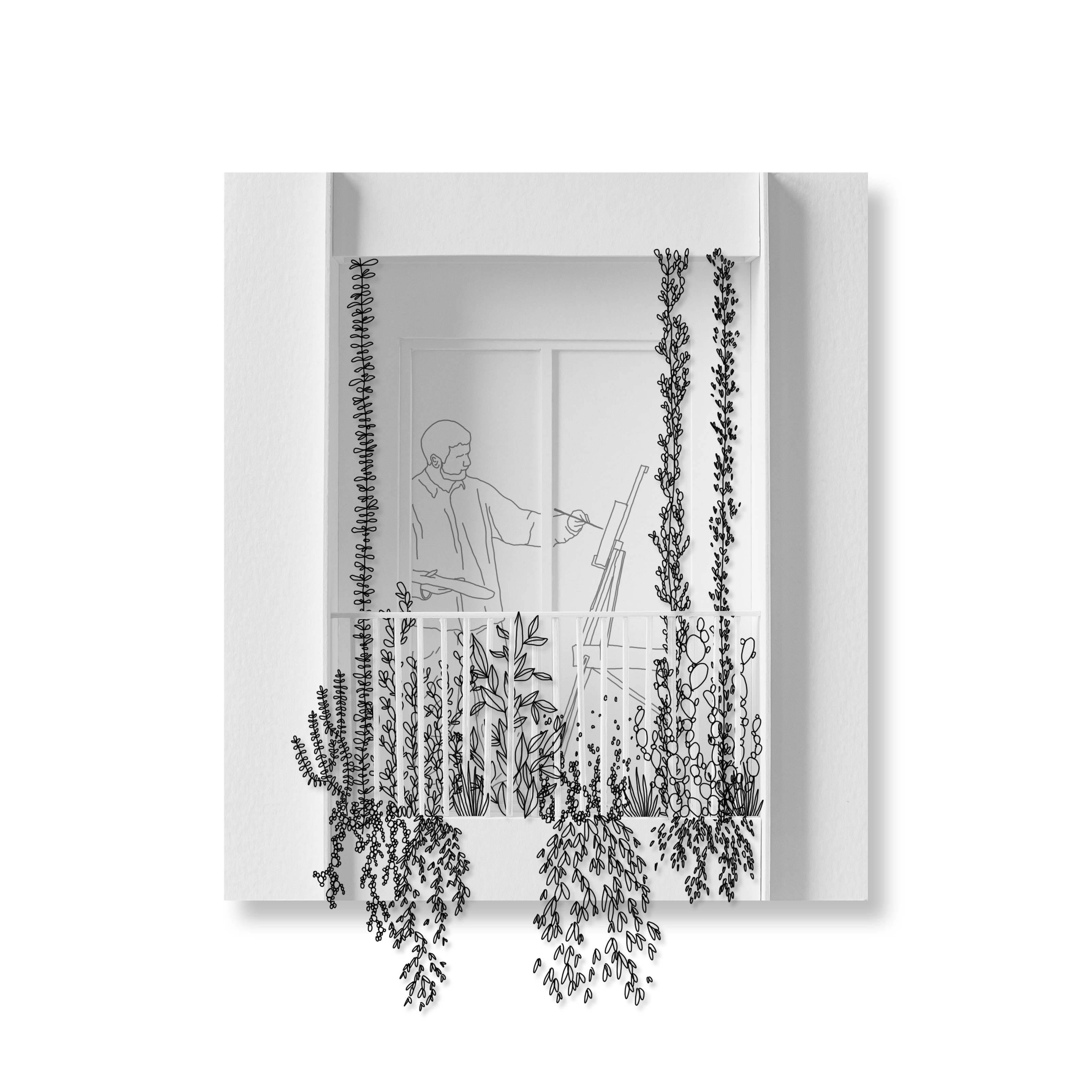
︎︎︎
Planted balconies
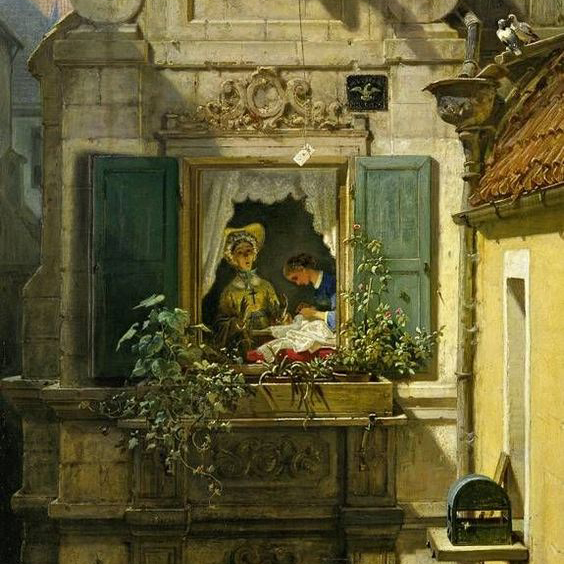
︎︎︎
Carl Spitzweg,
circa 1855


